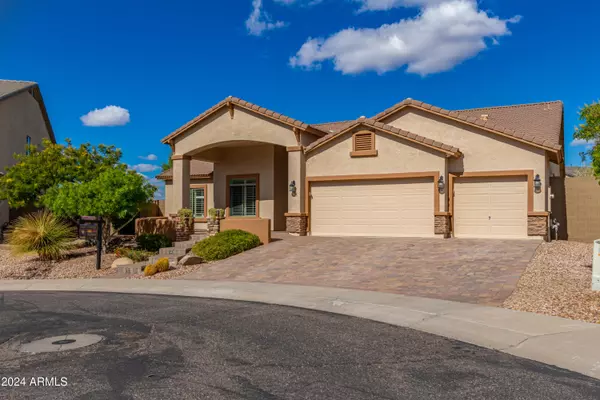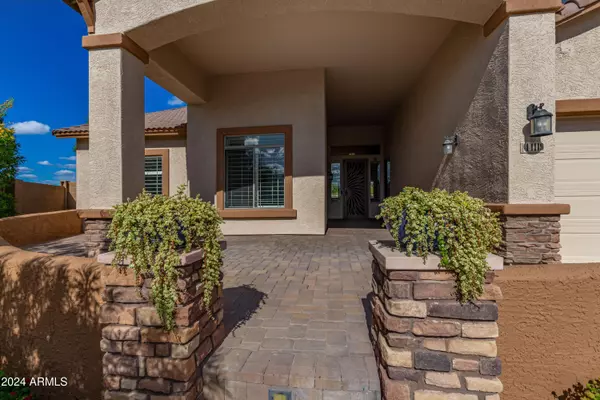
4 Beds
2.5 Baths
2,830 SqFt
4 Beds
2.5 Baths
2,830 SqFt
Key Details
Property Type Single Family Home
Sub Type Single Family - Detached
Listing Status Pending
Purchase Type For Sale
Square Footage 2,830 sqft
Price per Sqft $236
Subdivision Anthem West Unit 2
MLS Listing ID 6773565
Bedrooms 4
HOA Fees $289/qua
HOA Y/N Yes
Originating Board Arizona Regional Multiple Listing Service (ARMLS)
Year Built 2005
Annual Tax Amount $3,096
Tax Year 2024
Lot Size 0.332 Acres
Acres 0.33
Property Description
Location
State AZ
County Maricopa
Community Anthem West Unit 2
Direction From I-17 drive W on Anthem Way then R (nroth) on 43rd Ave. Turn Left (W.) on Barko Ln, Turn Right (N.) 43rd Dr. to first cul de sac. Home is second from left.
Rooms
Other Rooms Family Room
Den/Bedroom Plus 5
Separate Den/Office Y
Interior
Interior Features Eat-in Kitchen, 9+ Flat Ceilings, Vaulted Ceiling(s), Kitchen Island, Double Vanity, Full Bth Master Bdrm, Separate Shwr & Tub, High Speed Internet, Granite Counters
Heating Natural Gas
Cooling Refrigeration, Programmable Thmstat, Ceiling Fan(s)
Flooring Laminate, Tile
Fireplaces Number No Fireplace
Fireplaces Type None
Fireplace No
Window Features Dual Pane
SPA None
Exterior
Exterior Feature Covered Patio(s), Built-in Barbecue
Garage Electric Door Opener, RV Gate, RV Access/Parking
Garage Spaces 3.0
Garage Description 3.0
Fence Block
Pool None
Community Features Community Pool, Tennis Court(s), Playground, Biking/Walking Path, Clubhouse, Fitness Center
Amenities Available Management
Waterfront No
View Mountain(s)
Roof Type Tile
Private Pool No
Building
Lot Description Desert Back, Desert Front, Cul-De-Sac
Story 1
Builder Name Hacienda Builders
Sewer Public Sewer
Water City Water
Structure Type Covered Patio(s),Built-in Barbecue
Schools
Elementary Schools Canyon Springs
Middle Schools Canyon Springs
High Schools Boulder Creek High School
School District Deer Valley Unified District
Others
HOA Name Anthem Parcside
HOA Fee Include Maintenance Grounds
Senior Community No
Tax ID 202-30-540
Ownership Fee Simple
Acceptable Financing Conventional, VA Loan
Horse Property N
Listing Terms Conventional, VA Loan

Copyright 2024 Arizona Regional Multiple Listing Service, Inc. All rights reserved.







